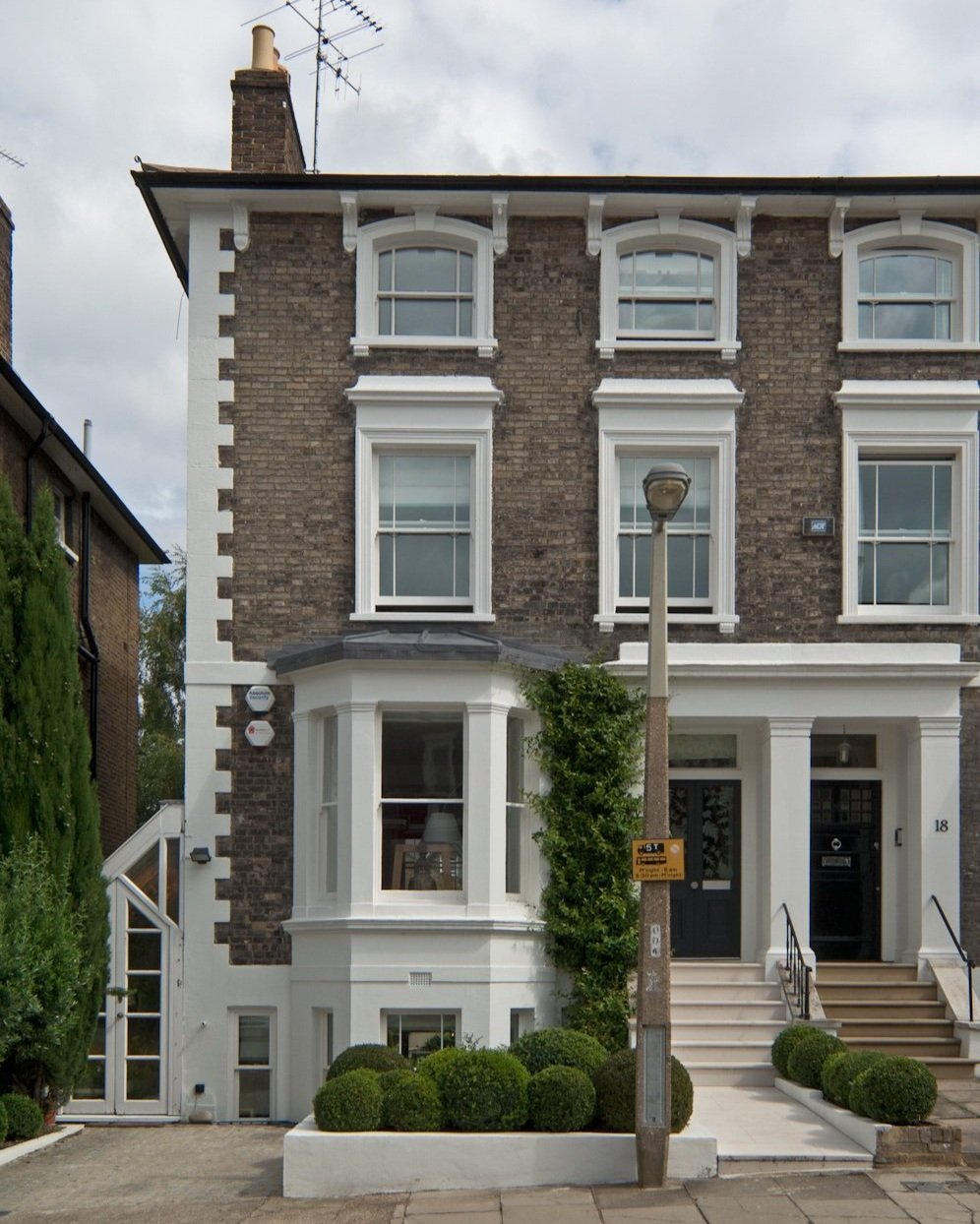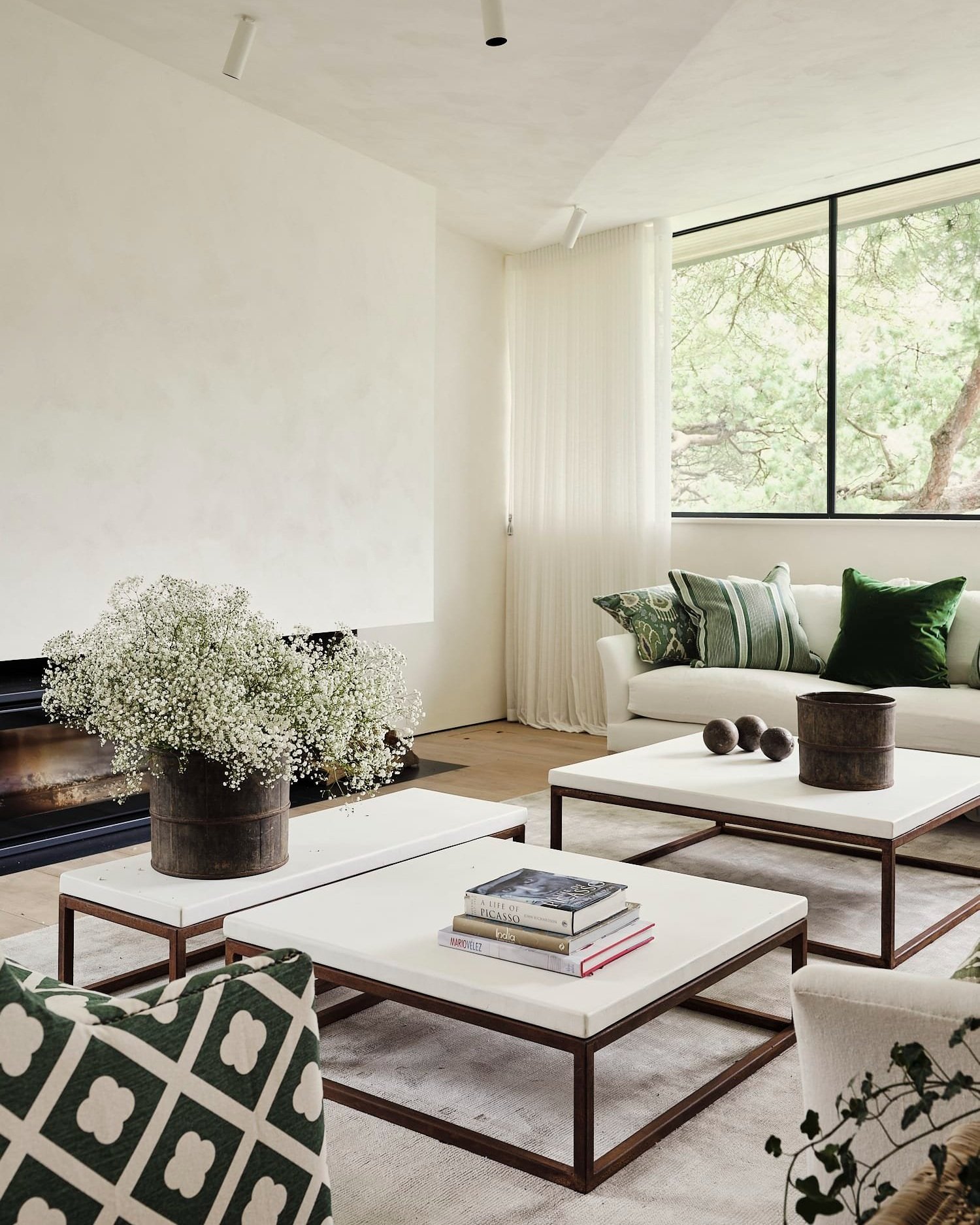town house
OLD RICHMOND
Photographed by Richard Seymour
Styled by Giselle De Hasse
Completed 2011
Giselle led the design for the total retrofit of a period property in an historic part of Richmond. The basement was visible through all three floors after strip out at the start of renovation work.
The property required a total refresh and the functionality of the space was important to the family. The clients travelled frequently, and played lots of sport, so the ability to create as much storage for sports equipment, and luggage was important to the effectiveness of the finished design.
The kitchen was carefully designed to work for the clients who entertained widely, and incorporated a pizza oven.
Carefully considered finishes including polished concrete, exposed brick and silver greyed oak were used to add a beautiful pallet of neutral colours and textures to the design. Desk areas were designed for both children in order for them to be able to work near to the hub of the house.
The small dark warren of rooms on the ground floor was opened up, offering a large practical open space.
To multifunction this room, (entertaining reception, family, home cinema, TV space, office and effective, easy to use storage), as well as include the required 4 seat sofa within a 3.6m square area, practical movement though and around the room, and inclusion of other items of furniture, required careful consideration.
Giselle wanted the design to reflect a strong visual lead in from the entrance. A floor to ceiling etched, curved glass wall to follow the contour of the sofa, from B&B Italia, began this aesthetic.
The practical element of this was one of privacy at night as the sofa faced away from the glazed front door, now in full view due to the removal of internal walls. In order to retain an element of the original two room construction of the ground floor, although bespoke storage was specified for the whole side elevation of the house, differing finishes were used to offer a nod back to the original configuration of the two separate rooms.




















