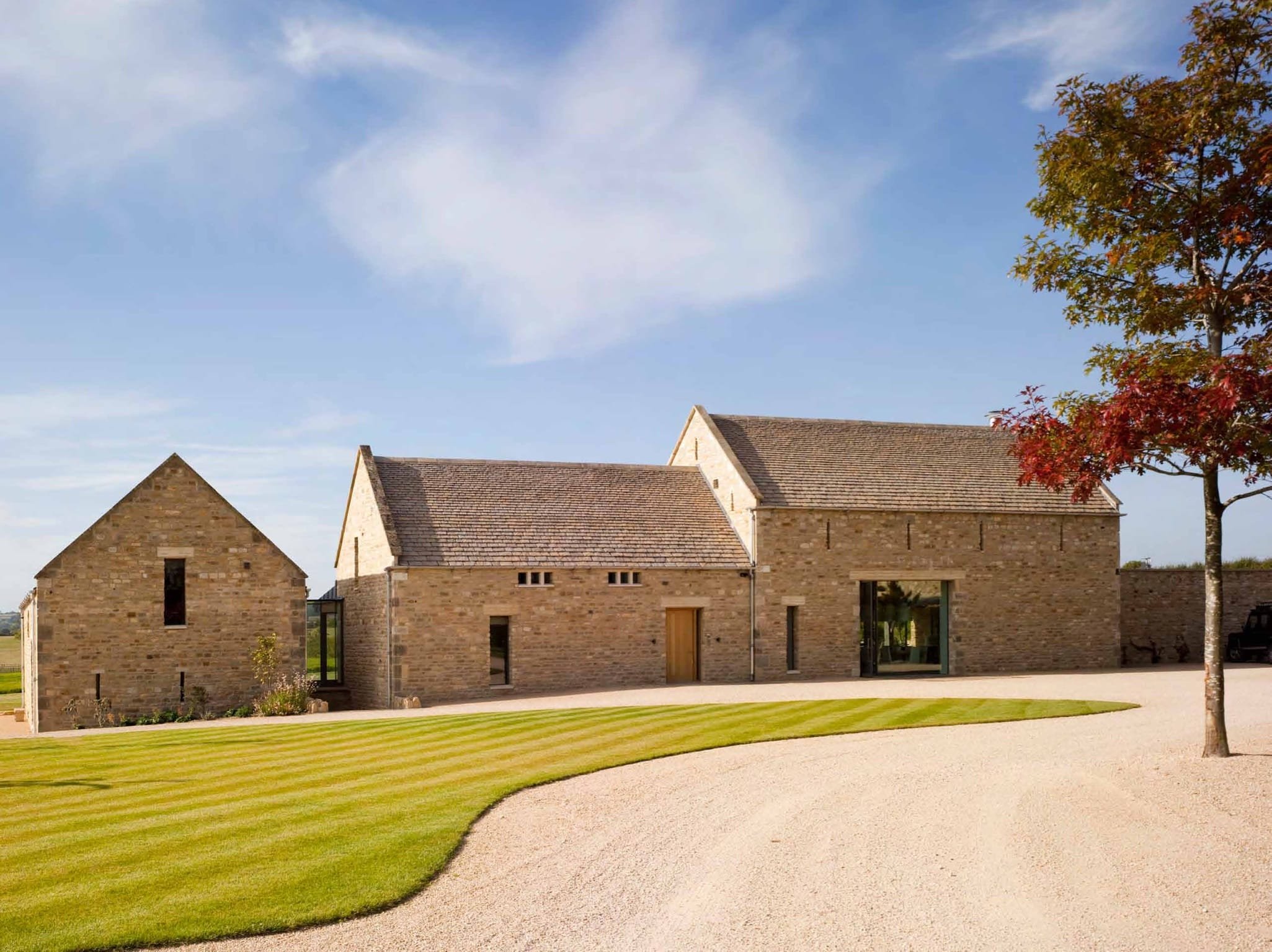Adam Carter photography
the new house
HERTFORDSHIRE
Photographer Dean Hearne
Styled by Giselle De Hasse
The brief for this luxury 7,700 sq m project, set in a listed Japanese garden, was to create the concepts for twenty eight spaces within the house.
The design work included bespoke joinery, bespoke stone basins, the kitchen, seven bathrooms, the lighting layouts, the main fireplace and stairwell, bespoke external architectural metal work, finishes specification to include the swimming pool and spa, bespoke upholstered sofas, chairs and headboards, all furnishings and decoration inclusive sourcing antique pieces.
Adam Carter photography
Over a three year construction period collaboration with the project management team, architect, contractors and other specialist consultants, enabled progression of the vision for the interior of the house.
Natural materials such as lime render, timber, stone, sisal, and alabastine paint, offer a mix of neutral finishes, and allow the interior of the house to merge with the gardens surrounding the property. Our work on the architectural aesthetic throughout the house helped to drive the project towards the completion of a remarkable luxury property, designed to embody wit, elegance and warmth.
Adam Carter photography
The master suite is a combination of timber joinery, concealing storage and the door to the dressing room, and natural materials inclusive linen, stone, sisal and grass paper.
The first floor living room embraces the colour of the trees surrounding the building. Bespoke pieces such as the sofas, and coffee tables made from corten and white micro cement, sit on a luxurious bespoke rug set on a pale oak floor.
The fireplace was re designed to offer a wide, low chamber facia, combining space for log storage either side the fire cassette. A corten back plate slices through the elevation of alabastine paint and honed granite hearth, which sits flush with the timber floor.
Adam Carter photography
The joinery design throughout the house embodies simplicity and a natural palette of differing oak finishes, whilst lighting is concealed in much of it.
A 2.8m long dining table was designed to offer a clean, white contrast to the flooring and ties together the kitchen and sofa’s beyond.
Adam Carter photography
As part of the interior design package, architectural design details include a mirrored ceiling in the coat room, a walk through colour changing light cube, a double height interconnecting wall of lime render, and the design for external movable screens which surround the swimming pool.
The concept for all the internal doors, including concealed frameless, sleek full height timber, and steel and glass doors were also part of the design specification. Throughout the house, floor finishes such as natural stone, pale oak or sisal were selected to offer a lovely contrast to the wall finishes and a nod to the eastern origins of the gardens in which the property sits.





























