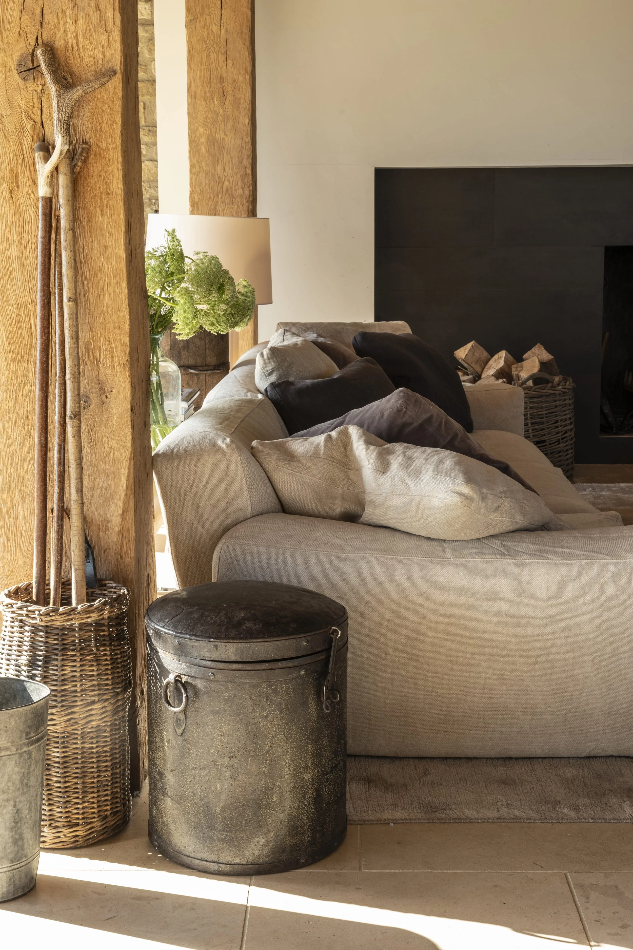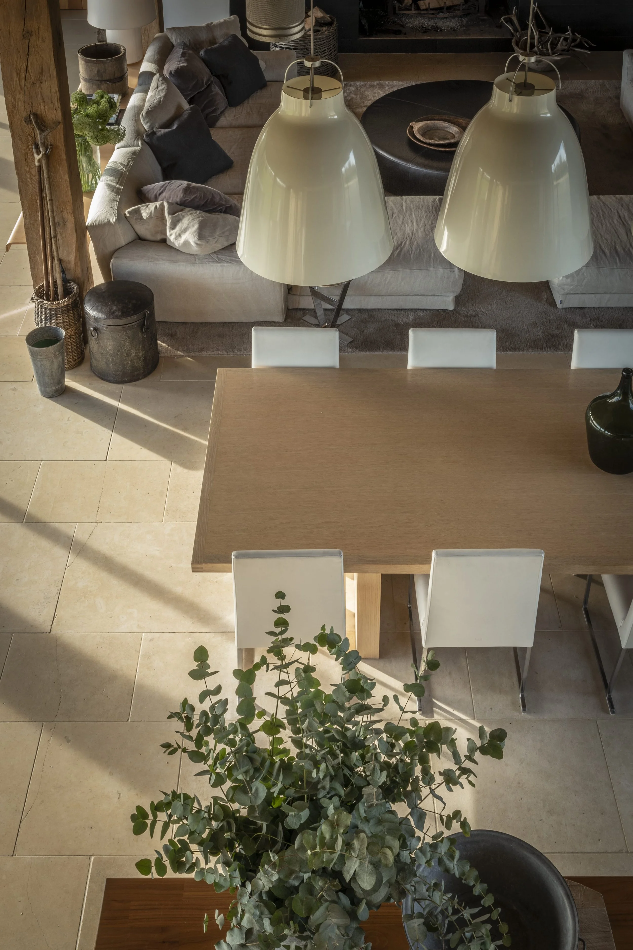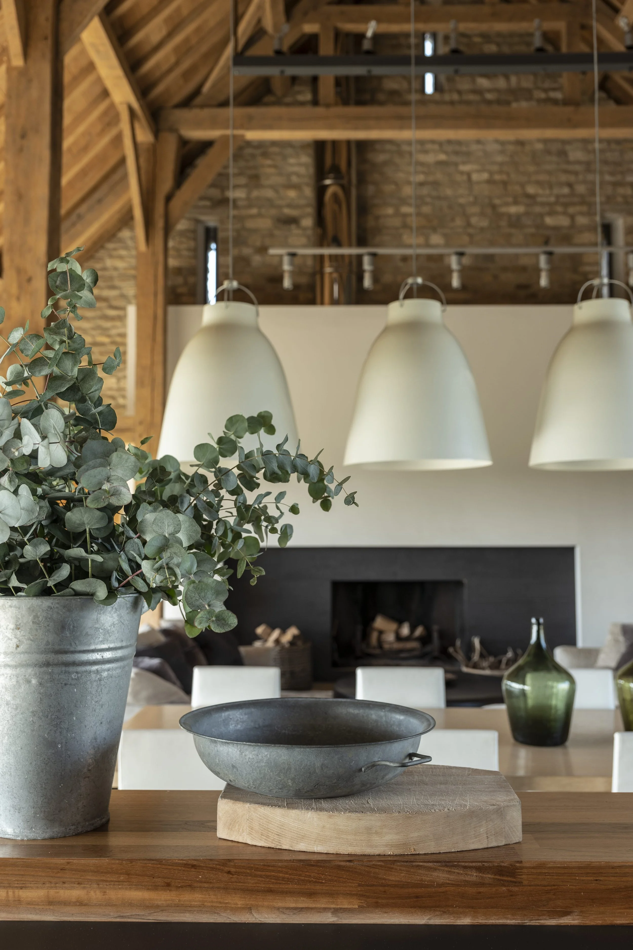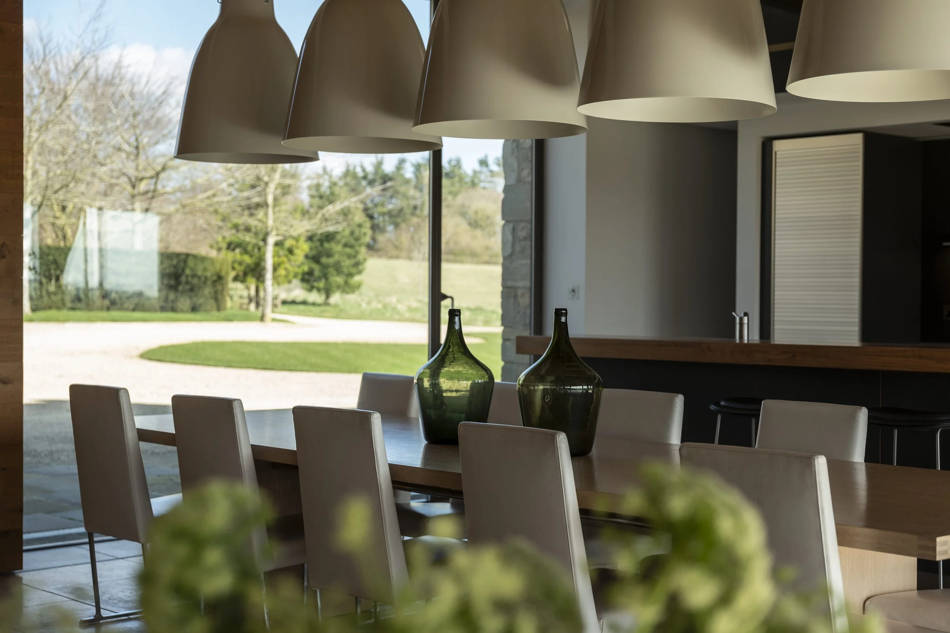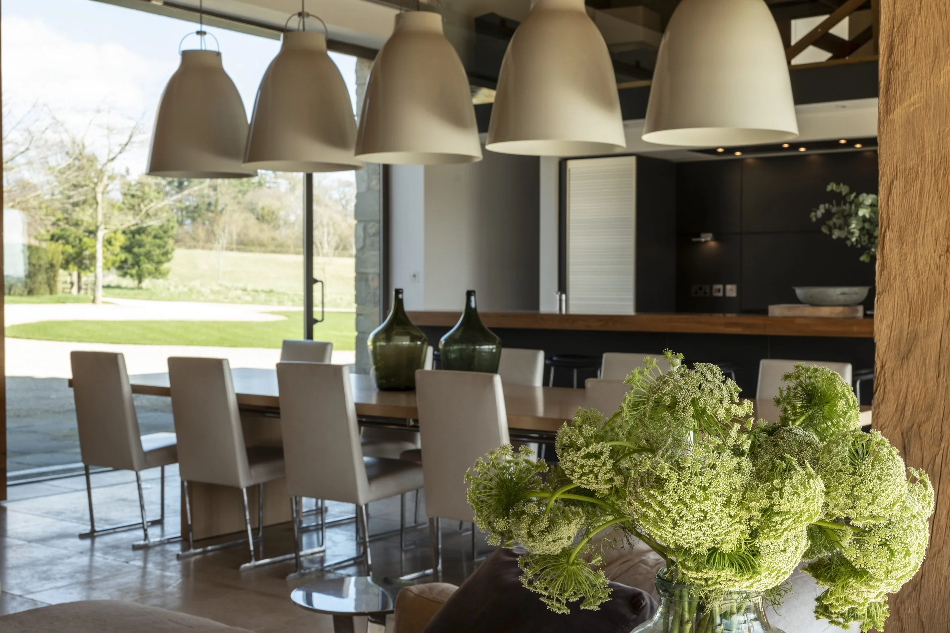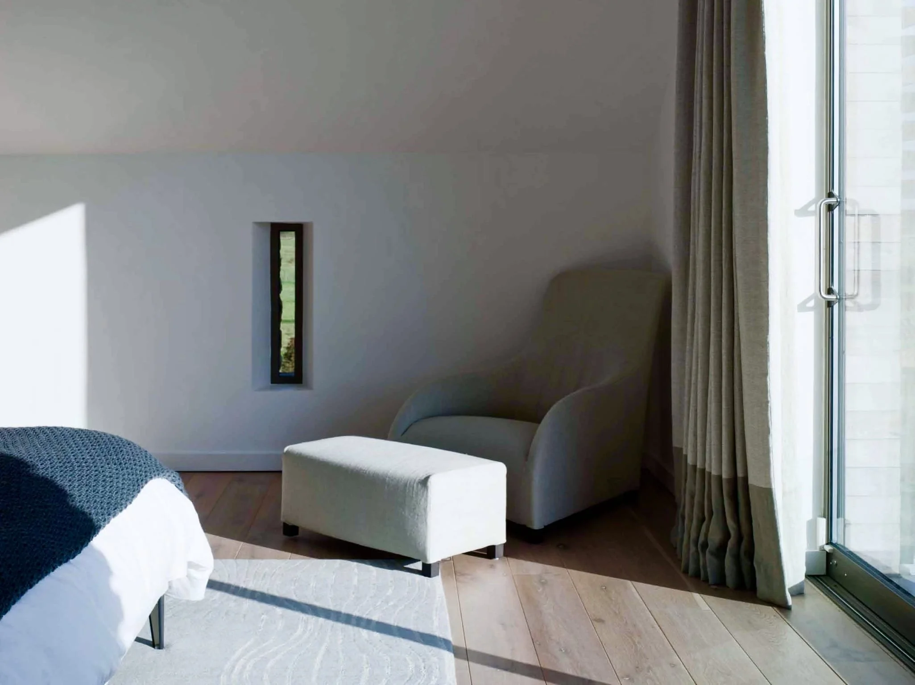the barn
COTSWOLDS
Photographer Richard Seymour
Architect McLean Quinlan
Styled by Giselle De Hasse
This iconic barn conversion is set within acres of countryside near Stow-on-the-Wold, a stone’s throw from Daylesford in the heart of the Cotswolds.
The project was completed in 2009. Practical, yet contemporary furnishings for the weekend retreat of a busy family of six were combined to compliment the architecture of the barn conversion.
Furniture configuration and practical fabrics and finishes were vital, as was the combination of style and comfort, aligning a luxurious mix of colours and textures throughout the barn.
Products from B&B Italia and Viaduct were combined with antique finds, and pieces sourced from reclamation suppliers fusing the clients’ love of uber chic, luxurious contemporary design, with pared back country style.


