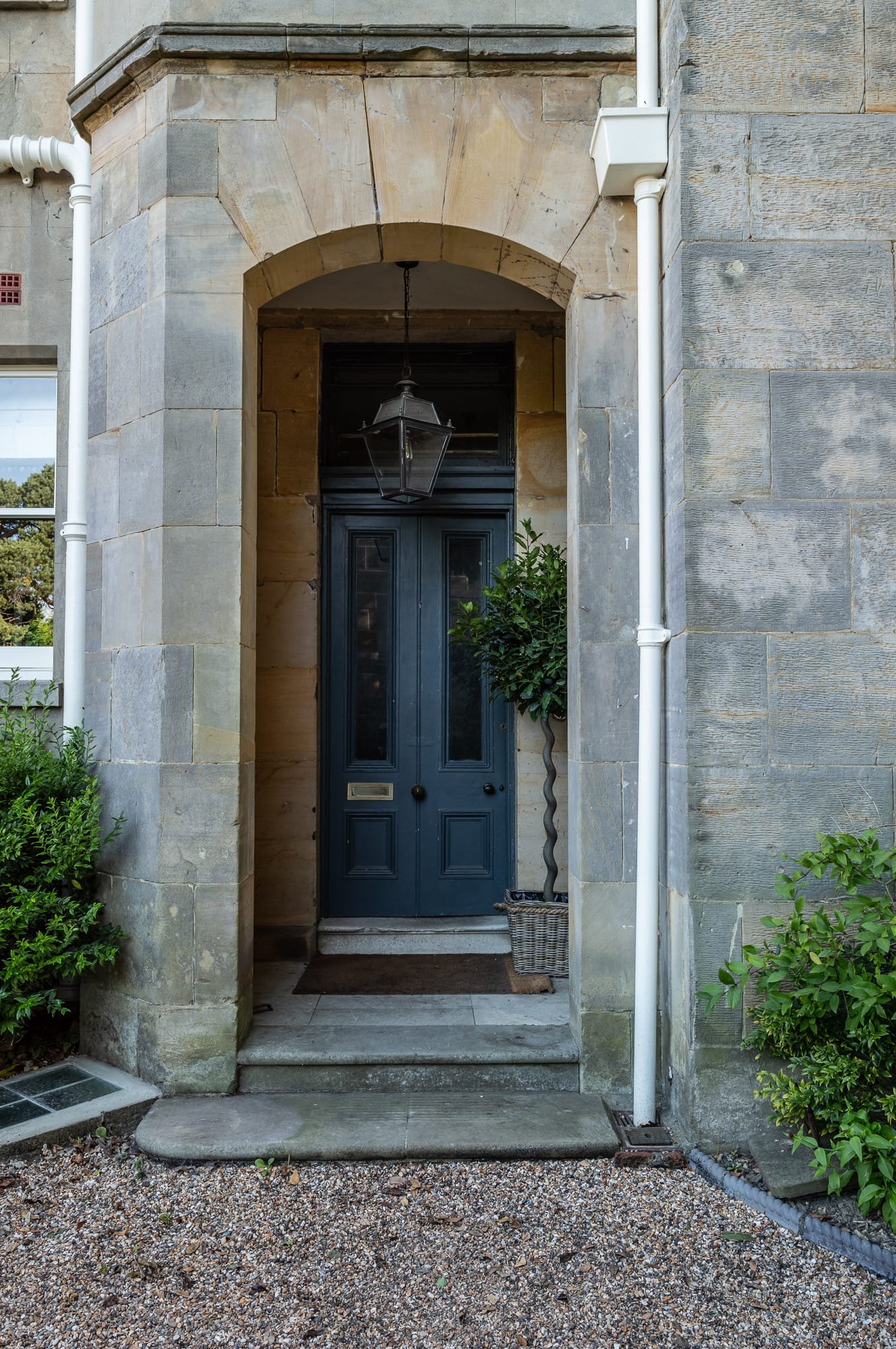the cottage
EAST SUSSEX
Styled and photographed by Giselle De Hasse
A small unloved Victorian cottage has been pared back to reveal its original features and offer a wonderful boutique home.
Exposing the loft spaces to add height to the rooms on the first floor, also included sky lights within the design. Glimpsing the sky from the ground floor up into the roof offers impactful atmosphere to the compact space.
Reconfiguring not only the house, but the outside space too, ensured that every inch of the property was used thoughtfully.
The garden has become an extension of the living space for entertaining in the summer. Low level lighting in the newly landscaped garden offers ambient atmosphere during evening entertaining. Removing fencing merged the garden with the adjacent field, and borrowed views over the valley.

























